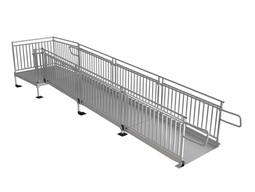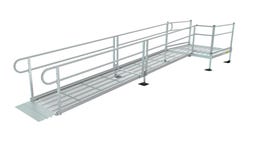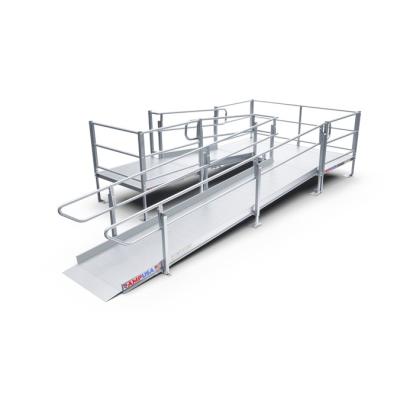 PATHWAY® HD ADA Ramp & Platform Kit
PATHWAY® HD ADA Ramp & Platform Kit- Compliant with ADA, IBC, OSHA, and local code guidelines, providing safe access for your business
- Made of corrosion-resistant aluminum for years of maintenance-free use. Naturally non-combustible
- Universal components for quick and easy install
 PATHWAY® 3G 3G Modular Access System
PATHWAY® 3G 3G Modular Access System- Allows for versatile modular ramp and platform configurations to overcome various entryway challenges
- Provides a choice between solid and expanded metal surface options to meet specific requirements.
- Constructed from high-strength aluminum, ensuring durability and resistance to outdoor elements.
What are Modular Wheelchair Ramps?
Usually made from lightweight aluminum, modular wheelchair ramps are a great way to create customized ADA pathways to your home or business at an affordable price. Modular wheelchair ramps are built by combining ramp lengths and platforms to perfectly fit your space.
Benefits of Modular Wheelchair Ramps
- Customizable to fit your space: They can perfectly fit any home or business space, without the expense of hiring a contractor.
- Easy installation: Easy to assemble, and do not require a building permit to install.
- Portable: Modular ramps can be disassembled, moved, and reinstalled at a new location with minimal effort.
- Durable: Highly durable and require minimal maintenance. Modular ramps can generally support up to 700-1,000 lbs without strain.
- Great for any timeframe: Because of their flexibility, modular ramps can be used for both short-term and long-term accessibility needs.
How to Buy a Modular Wheelchair Ramp
Step 1: Measure Your Space
How high does your ramp need to ascend? How much space do you have to place the ramp? Using the ADA guidelines of 12 inches of ramp length for every inch of slope rise, you can calculate the length of ramp needed for your space.
Step 2: Plan Your Ramp Layout
Plan out how you want your ramp to be configured. Will your ramp be in a single straight line? Will it require a 90 degree turn? Do you need a U-shape ramp with switchbacks? Planning your layout will help you identify which individual ramp sections to purchase.
Step 3: Order Your Ramp
Based on your desired ramp layout, order ramp lengths and platforms to fit your design. You can also choose from a variety of ramp widths, handrail styles, traction, and more.
Handrail Styles
- Two-Line: Two smooth, continuous rails that provide a stable handrail surface for both standing and wheelchair users.
- Vertical Picket Handrail: One top continuous handrail, paired with vertical picket rails throughout the entire length of the ramp. This offers an additional level of safety, especially for children and pets.
